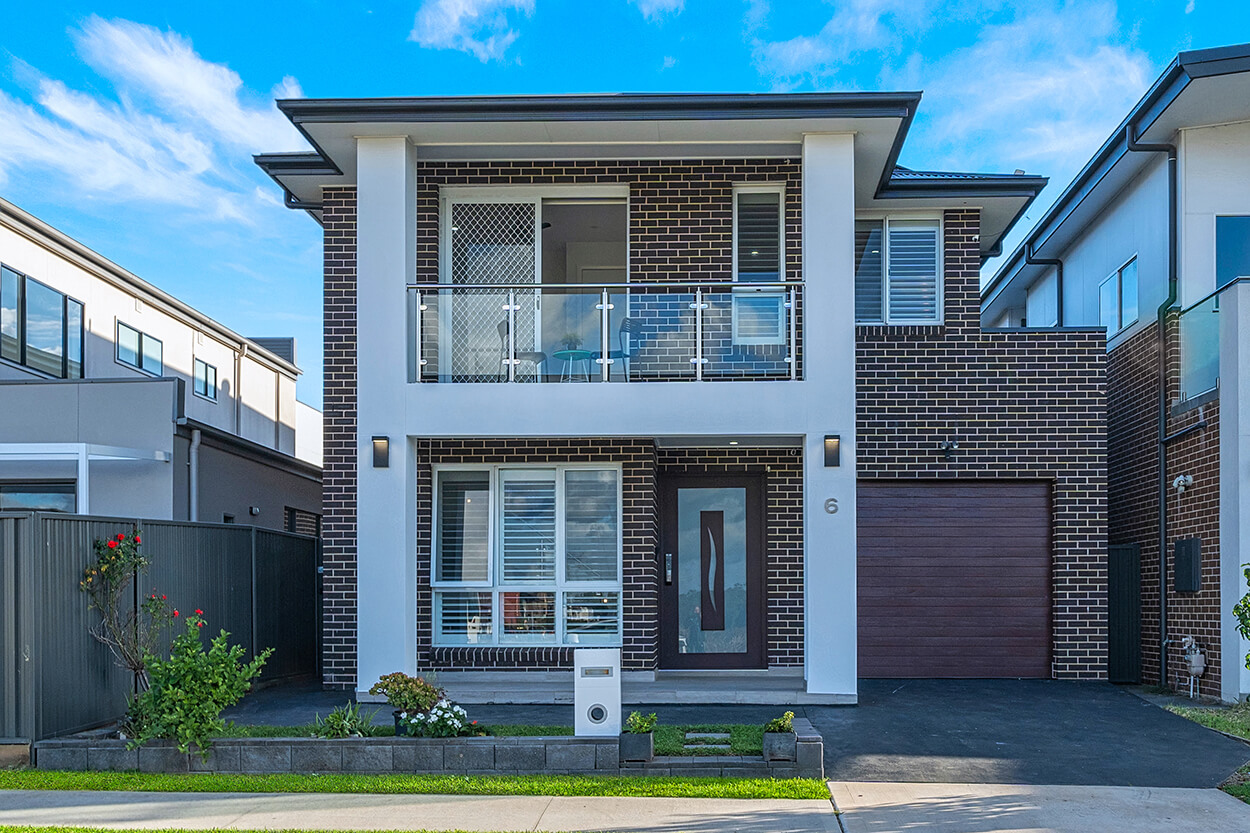6 Jennings Street, Marsden Park
- 308 sqft
- 5 Beds
- 3 Baths
- 1 Garages
$1,360,000
DOWNLOAD BROCHUREDetails
-
Lot area (sqft):308 sqft
-
Beds:5
-
Baths:3
-
Garages:1
-
Price:$1,360,000
-
Status:Sold!
Overview
ANOTHER ONE SOLD BY VIKRAM MAGHU AT FIRST OPEN HOME. MORE PROPERTIES NEEDED, CALL 0431890233
Legend Real Estate is proudly presenting this stunning Custom Built NorthEast facing 5-bedroom house located in the
prime location of Marsden Park, with walking distance to shopping centre, park, school and sport field.
Thoughtfully designed multiple living and dining area, perfect for the growing families. Upstairs there are 4 good
sized bedrooms and a rumpus, providing ample space for everyone in the family. With all these brilliant features,
this property is a truly must- see home.
Features Include:
* Total of five full sized bedrooms, all complete with ducted air-conditioning and built in wardrobes, with one
located downstairs for an ideal overnight guest suite with access to its own private ensuite and the other four all
with direct access to the private upstairs family room.
* Bedroom downstairs can be used as a Media room as well.
* A breathtaking master suite with a spacious walk-in wardrobe with cabinetry and a spacious ensuite.
* Beautifully modern kitchen with 40mm Caesarstone waterfall stone benchtops, gas cooking, stainless kitchen
appliances including both an oven and a dishwasher, a double sink with a mixer tap, and a spacious walk-in pantry.
* Spacious main bathroom located upstairs with a frameless glass shower, a double sink and ample storage with
the additional overhead mirror vanity, and an additional downstairs powder room for ideal guest use.
* Abundance of versatile living space, with the main foyer greeting you a formal lounge space, all flowing
through to the bright rear living area complete with modern downlights, ducted air-conditioning, and direct external
access to the spacious rear covered alfresco with a kitchenette.
* Large internal laundry room with stone benchtops, plenty of storage, and direct external access to the
backyard.
* Alfresco is converted into a beautiful sunroom. Experience the beauty of natural light and the outdoors in a
stunning sunroom.
* Single garage with an auto door, and direct internal access with the driveway to accommodate an extra car and
plenty of off street parking options.
* Fully manicured landscaped backyard, fully fenced and complete with a bricked in letterbox.
* High tech security systems throughout, with an additional video intercom unit.
* Comes with Tesla Gen 3 wall connector
Location features:
– 2 min walking distance to Elara Village Shopping Centre
– 3 min driving distance to Northbourne Public School
– 2 min driving distance to childcare centre
– 8 min driving distance to Costco, Ikea
– 2 min walking distance to Elara sporting field and Livvi’s Place Playground
DISCLAIMER: Every precaution has been taken to establish accuracy of the above information but does not constitute
any representation by the owner or agent. Information is gathered from sources we believe to be reliable; we cannot
guarantee its accuracy and interested buyers should rely on their own searches.
Additional Features
- Air Conditioning
- Reverse Cycle Air Conditioning
- Balcony
- Remote Garage
- Alarm System
- Built-in Wardrobes
- Dishwasher
- Floorboards
Contact Agent
-

Vikram Maghu




